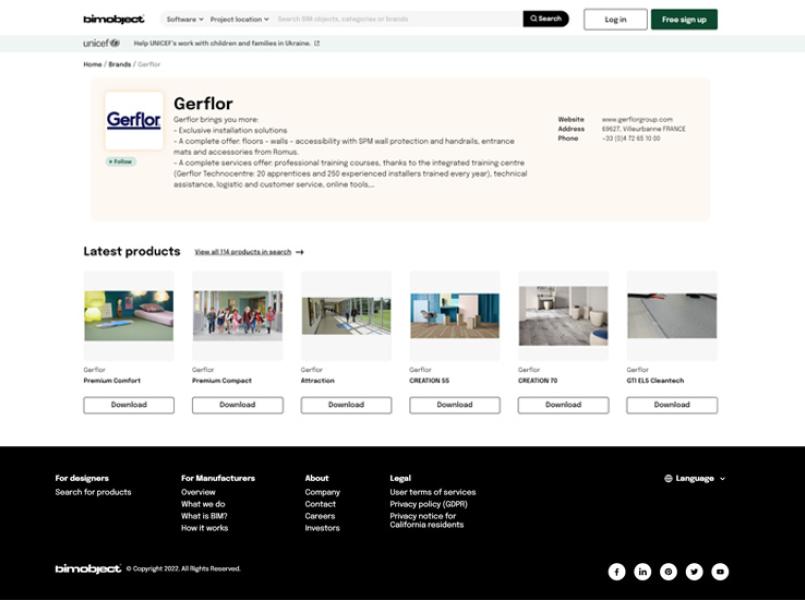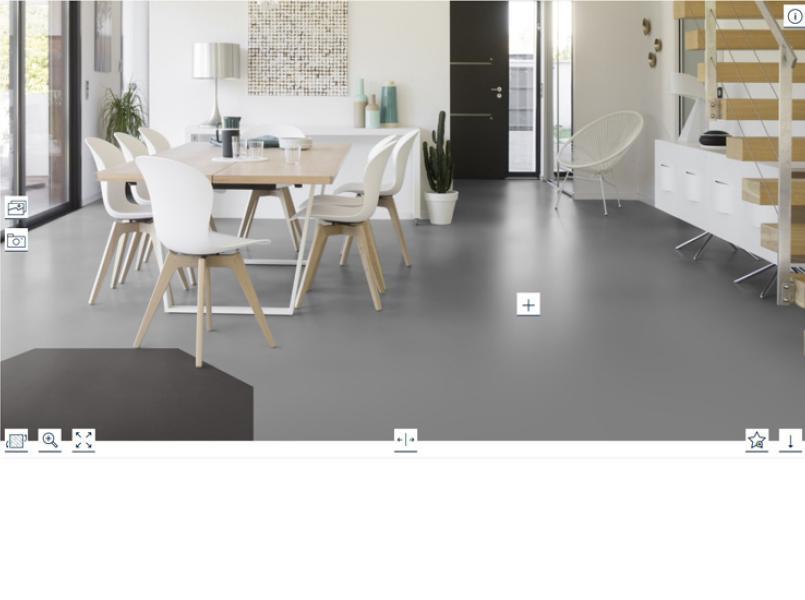Modelization
Service
Upload your CAD files
To get our flooring in 3D Studio, Collada or Wavefront formats, it's really simple, just visit our Interior Designer simulation tool.
Steps for uploading your CAD files:
Gerflor, the flooring group
Gerflor creates, manufactures, and brings to market innovative, decorative and eco-responsible complete solutions for resilient floors, wall coverings, and accessories, from installation to finishings for commercial environments.

